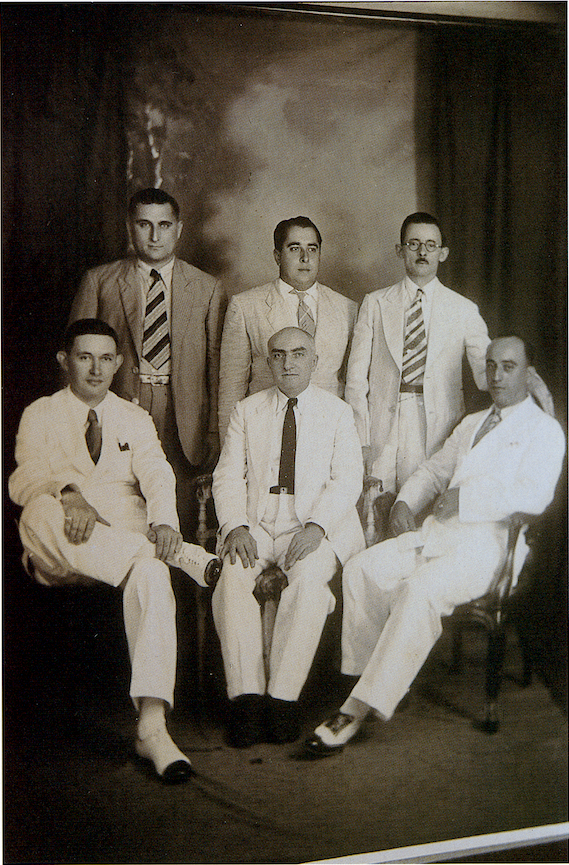History

Characteristics
Casas Indianas have very prominent visual traces and specific architectural elements thanks to their unique history. Here are some key characteristics of the houses:
Colourful Facades

Symmetry and proportionality

Decorative Elements

Gallery
Map
Check out Casas Indianas in Galicia region or add your Casa Indiana to the map.
About Us

From left to right: Ignacio Márquez (SP), Dorothea Kritikou (GR), Gabriel Abela (MT), Arianna Rodriguez (EC), Anis Sakkaf (BE), Fredrik Wouda (SE), Pelin Bozbek (TR), Teresa Táboas (SP), Noro
Casas Indianas was created by this group of passionate individuals from 7 different countries during a European Union project for developing technology impact in the rural area of Galicia. This site showcases the beauty and significance of these unique structures called Casas Indianas, this web is a tribute to the legacy of the emigrants who returned to their homeland and invested their wealth in building these stunning buildings. CasasIndianas.com serves as a source of information and collaboration for anyone interested in cultural heritage and architecture.
The Author
EMIGRATION AND ARCHITECTURE: BRAZILIANS
Teresa Táboas 2004
Teresa Táboas Veleiro (born 1961 in Mexico City, Mexico) is an architect, professor and Galician politician.
The aim of this book is to examine the impact of Brazilian culture on Galician architecture through visual representation.
Galicians’ admiration of this particular architecture is a clear indication that they were unfamiliar both with their neighboring country and its architecture.
Those who immigrated there recorded the collection of architectural styles and elements that later transferred to their house in Galicia without being aware of the amazing integration of architectural styles or the coming and departing of construction methods from the neighboring country.




